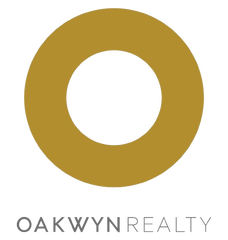City style meets rural charm in this renovated 5-bed/4-bath home on 2.05 acres. Nestled in a private setting there is ample flat parking w/ level access to the front door. Updates include a kitchen w/ quartz counters, brass hardware, & two-tone cabinetry, an energy-efficient heat pump system (w/ air-conditioning) and 2 Valor propane fireplaces. Upstairs are the primary suite, 2 more bedrooms and another 4-piece bath. The 1300sf lower floor, w/ extra soundproofing, is great for guests with its own entry, separate bedroom, and full bath. The sunny backyard is flat & fenced – perfect for kids, dogs & gardening. Retreat to the saltwater hot tub to relax under the stars at the end of the day. If the tranquil Bowen Island lifestyle calls to you this refined retreat is one you don’t want to miss.
Address
341 Aerie Tree Lane
List Price
$1,995,000
Property Type
Residential
Type of Dwelling
Single Family Residence
Structure Type
Residential Detached
Area
Bowen Island
Bedrooms
5
Bathrooms
4
Floor Area
3,615 Sq. Ft.
Main Floor Area
1400
Lot Size
89483 Sq. Ft.
Lot Size (Acres)
2.05 Ac.
Lot Features
Cul-De-Sac, Near Golf Course, Private, Rural Setting
Lot Size Units
Acres
Total Building Area
3615
Year Built
2006
MLS® Number
R2996259
Listing Brokerage
Macdonald Realty
Basement Area
Finished
Postal Code
V0N 1G2
Zoning
RR3(B)
Ownership
Freehold Strata
Parking
Open, Asphalt
Tax Amount
$6,630.15
Tax Year
2024
Site Influences
Cul-De-Sac, Near Golf Course, Private, Rural Setting
Appliances
Washer/Dryer, Dishwasher, Refrigerator, Cooktop, Microwave
Association
Yes
Board Or Association
Greater Vancouver
Heating
Yes
Heat Type
Heat Pump, Propane
Cooling
Yes
Cooling Features
Air Conditioning
Fireplace
Yes
Fireplace Features
Insert, Propane
Number of Fireplaces
2
Other Structures
Shed(s)
Spa
Yes
Spa Features
Swirlpool/Hot Tub
Levels
Two
Number Of Floors In Property
2
View
Yes
View Type
Salish Sea and Forest
 This website is presented by Wendy Pirie from Oakwyn Realty
This website is presented by Wendy Pirie from Oakwyn Realty